At Houlte, we believe home is more than a place — it’s a feeling. This brief guide helps you pick the right sideboard size for your room. It focuses on clear dimensions, useful rules, and design tips that fit real spaces.
Start with simple measurements: wall length, walkway clearance, and table placement. Typical ranges cover width, depth, and height so you can match scale and keep traffic flowing.

We explain how length aligns with a dining table for balance, and how materials shift perceived scale. You’ll learn when standard widths work and when custom depth or height answers functional needs.
Houlte crafts each piece with comfort and harmony in mind, shipping from North America and the UK to support projects across the US and beyond. Use this intro as a quick orientation before measuring and choosing right for your space.
Search intent decoded: the ideal sideboard-to-dining-table size at a glance
Use simple proportion targets to choose a unit that fits your room and routine.
For quick decisions, aim for proportions that respect circulation and visual balance. Most setups look calm when storage measures about 60–75% of the dining table length. Standard dimensions fall in familiar ranges: width 48–72 inches, height 30–36 inches, depth 16–20 inches.
Keep at least 30 inches of clear walkway in front so people move freely during meals. Add 6–12 inches of side clearance along the wall for breathing room and to avoid a crowded look.
- Match or slightly exceed table height (30–36 inches) for buffet use and simple serving.
- Choose 16–20 inch depths to preserve circulation, especially in compact rooms.
- Pick wider units near 72 inches in large rooms for display and surface area.
Quick example: a 72-inch table pairs well with a 44–54 inch sideboard to honor proportion and flow. Houlte crafts pieces that harmonize comfort and beauty, with reliable shipping from North America and the UK to support projects across rooms worldwide.
How big should a sideboard be compared to dining table
Check wall span and circulation first, then match proportions to your table length.
For visual balance, target a sideboard length equal to 60–75% of the dining table. That ratio keeps surfaces proportional and prevents the wall from feeling crowded. If the table is long or has a pedestal base, test 65–70% for finer balance.
Plan heights near standard table height at about 30 inches. Choose 34–36 inches when frequent buffet service is expected; the extra height helps with plating and staging during meals.
Keep depth between 16 and 20 inches so doors and drawers open without blocking seating. Verify at least 30 inches of front clearance so people can move while serving and clearing.
| Dimension | Typical Range | When to adjust |
|---|---|---|
| Length | 60–75% of table length | Use 65–70% for dramatic or pedestal tables |
| Height | 30–36 inches | Taller (34–36) for buffet use |
| Depth | 16–20 inches | Choose 16 in for tight rooms, 20 in for extra storage |
Before finalizing, mark the footprint with painter's tape. Walk the space, check door swings, chair pull-back, and confirm the chosen sideboard size meets storage needs and functionality. Houlte designs aim for comfort and harmony, and global shipping ensures your piece arrives ready to complete the dining setting.
Standard sideboard dimensions in the present day
Today’s standard units reflect a balance between usable surface and room flow.
Typical width ranges fit most rooms. A standard sideboard commonly spans 48–72 inches, giving useful surface area and cabinet space without crowding the wall.
For larger, modern sideboards, widths of 80–100 inches are now common. These anchor wide walls and provide long buffet tops for entertaining.
Height usually falls between 30–36 inches, which pairs well with table heights and serving tasks. Taller cabinets up to 40 inches work when display and visual presence matter.
Depths of 16–20 inches preserve walkways and chair clearance. Choose 20–24 inches when extra storage is needed for oversized platters or bulkier items.
- Interior cabinet layout—shelves, drawers, or mixed options—should match your storage needs.
- Pick wider sizes for long wall spans to maintain proportion and functionality.
- Always confirm chosen inches still allow doors and chairs to clear.
Houlte offers thoughtfully designed standard sideboard selections aligned to these benchmarks, with dependable shipping from North America and the UK to keep projects on time.
Room size, clearance, and placement essentials
Note door swings, chair pull-back, and wall length before choosing dimensions.
Walkway clearance
Leave at least 30 inches of clear walkway in front of the sideboard to keep circulation fluid during meals. This distance protects chair movement and door swings and prevents collisions when serving.
Wall span and side clearance
Allow 6–12 inches at each end so the piece doesn't look cramped and so cable routing or dusting is simple. Measure wall span and confirm vents, outlets, and windows remain usable.
Right sizing for small vs large rooms
In smaller rooms, favor depths near 16 inches and moderate widths to preserve open space and chair clearance. For larger rooms, scale width up and consider taller heights to balance high ceilings or long walls.
- Check interior dimensions if storing tall items and verify shelf adjustability.
- Use painter’s tape or cardboard templates to visualize placement before ordering.
- When planning, put harmony and comfort first rather than maxing storage capacity.
Houlte emphasizes planning clearances so your piece enhances comfort. With global logistics from North America and the UK, you can plan delivery and placement confidently.
Function first: buffet, storage, or display will influence sideboard size
Let intended use lead design choices so the piece fits daily routines and hosting moments.
Decide whether the unit will serve primarily for buffet service, long-term storage, or as a display surface. That decision sets core dimensions and internal layout. Houlte builds pieces to match real-life needs and ships from North America and the UK for timely project completion.
Buffet and serving
For buffet work, favor taller tops around 34–36 inches. This height makes plating easy and gives a stable presentation area for guests.
Ample storage solutions
If storing dishes and linens, choose deeper cabinet interiors up to 20–24 inches and add drawers or adjustable compartments. These details maximize usable storage without overextending the footprint.
Media or entryway use
High-traffic zones benefit from slimmer depths near 16 inches. This keeps circulation clear while still offering everyday organization and surface space near the kitchen or dining room.
Tip: Plan interior divisions and cable pass-throughs early so functionality matches style. Match finishes and hardware for cohesion and pick options that align with your routine.
Style and materials: modern sideboards, wood, and specialty finishes
Choosing finishes and form can change perceived scale more than inches do.
Traditional silhouettes often include ornamentation and heavier profiles. These read visually weightier in a room. In tighter spaces, pick slightly smaller dimensions to keep balance.
Modern sideboards favor clean lines and refined surfaces. Their slimmer forms may allow wider or taller choices without overwhelming the wall.

Material options include wood, glass, and metal. Darker woods read heavier; lighter wood tones feel airier. Glass or metal inserts may provide visual relief and durability for daily use.
- Traditional silhouettes with ornamentation read visually heavier; reduce scale in small rooms.
- Modern designs often appear lighter and allow more generous proportions.
- Wood species and veneers change tone and perceived mass.
- Mixed materials — glass or metal — add durability and cut visual weight.
- Hardware in finishes like brushed nickel or top brass refines the overall design language.
- An oak cabinet with ceramic details can serve as a striking focal piece while staying functional.
Houlte’s design ethos blends comfort, beauty, and harmony. Our curated finishes and chosen materials support long-lasting appeal and may provide the look and resilience your project needs. We ship reliably from North America and the UK to help realize your design vision on schedule.
Step-by-step: measuring and choosing the right sideboard size
Begin by measuring the room and noting fixed elements that affect placement.
Measure table and room boundaries
Record your dining table dimensions, wall span, and any obstructions like vents or windows.
Allow at least 6–12 inches of side clearance and leave 30 inches in front for chair movement and serving.
Define intended use and storage needs
Decide if the unit will serve as buffet, hidden storage, or display. Match compartments and drawers to the items you store.
Choose deeper compartments for bulky dishes and shallower shelves when space is tight. This protects circulation while meeting storage needs.
Apply proportion targets and verify inches for clearance
Use the 60–75% length rule relative to your table to keep visual balance. Then confirm the chosen dimensions still allow the required clearances.
Pick depths between 16 and 20 inches depending on room and storage. Select heights near 30–36 inches for most serving and display tasks.
- Sketch the layout and mark inches on floor and wall to test door swings and chair pull-back.
- Finalize finishes and hardware to match surrounding furnishings and lighting.
- Before ordering, re-measure and confirm every specification so delivery fits as expected.
| Step | Key dimensions | Practical tip |
|---|---|---|
| Measure | Wall span; table length; 6–12 in side clearance | Use painter's tape to mark footprint on floor |
| Decide use | Storage needs; compartments; drawers | Match interior layout to plates, linens, and serving gear |
| Verify proportions | 60–75% length; 16–20 in depth; 30 in front clear | Walk the marked space to confirm circulation |
Standard sideboard vs custom dimensions: when each is right
Deciding between stock dimensions and a made-to-order unit depends on room quirks and storage needs.
Standard sideboard models cover common rooms well. They typically range 48–72 inches wide, 30–36 inches tall, and 16–20 inches deep. These options are budget-friendly, fast to ship, and fit most layouts without fuss.
Custom builds suit irregular walls or sites that need extra storage. Widths up to 96 inches, depths of 22–24 inches, and heights up to 40 inches are available. Tailored cabinet interiors let you add compartments, drawers, or adjustable shelving for specialty pieces.
Feature add-ons boost functionality. You can request wine racks, cable pass-throughs for media, and extra-deep drawers for bulky serveware. These details raise cost and lead time but solve practical needs.
| Option | Typical ranges | Best for |
|---|---|---|
| Standard | 48–72 in wide; 30–36 in tall; 16–20 in deep | Speed, cost efficiency, most rooms |
| Custom | Up to 96 in wide; 22–24 in deep; up to 40 in tall | Irregular layouts, exact fit, special storage |
| Add-ons | Wine racks; cable management; deep drawers | Kitchen-adjacent use, media, entertaining |
Houlte supports both ready-to-ship and made-to-order work from North America and UK warehouses. Balance cost, lead time, and long-term functionality when picking the right sideboard for your space.
Dimension cheat sheet: quick picks by table size
Pick a clear range of widths so you can move from numbers to confident decisions.
These compact dimension notes speed selection and keep visual balance. Use the 60–75% rule as your guide and verify at least 30 inches of front clearance for circulation.

Example: for a 72-inch table, consider a 44–54 inch sideboard
For a 72-inch table, aim for a unit near 44–54 inches. This range keeps proportions in the 60–75% band and leaves room for chairs and movement.
Example: for an 84–96 inch table, consider a 50–72 inch sideboard
For tables between 84 and 96 inches, select roughly 50–72 inches. Move toward the wider end in larger rooms with generous circulation.
- When ceilings are high or walls run long, scale toward the larger end while keeping side clearance intact.
- In compact space scenarios, pick the narrower end and limit depths to 16–18 inches to protect traffic paths.
- Pair proportion targets with interior layout. Verify compartments match the items you plan to store so functionality remains central.
- These examples are starting points — always measure door swings and chair pull-back before finalizing.
Houlte’s practical guidance helps you move from numbers to confident decisions. Our fulfillment network supports fast, reliable delivery once your choice is set.
Houlte’s approach: proportion, practicality, and global delivery you can trust
At Houlte, we believe home is more than a place — it’s a feeling. Every piece begins with proven dimensions and adapts to the needs of modern rooms.
Thoughtful design for harmony at home, shipped reliably from North America and the UK
We prioritize proportion and practicality so sideboards integrate naturally into dining areas and nearby spaces.
Standard ranges (48–72 inches wide, 30–36 inches high, 16–20 inches deep) guide predictable fit. Custom options extend width, depth, and height when projects require an exact solution.
| Focus | What we deliver | Benefit |
|---|---|---|
| Proportion | Trusted dimension ranges | Predictable visual balance |
| Durability | Curated finishes and hardware (including top brass) | Lasting use and refined look |
| Service | Warehouses in North America and the UK | Efficient global delivery |
We listen to your needs and guide the choice between stock and custom. The result is a piece that feels measured, refined, and ready for daily use.
Conclusion
Confirm that proportions, circulation, and storage align with how you live and host. Aim for roughly 60–75% of table length, heights near 30–36 inches, depths of 16–20 inches, plus 30 inches front clearance and 6–12 inches at the sides. These guidelines help the piece fit rooms and support everyday use.
Start with standard ranges for speed and value, and plan custom work when an exact fit or extra storage is needed. Choose finishes and hardware that match your design and protect functionality. With Houlte’s focus on harmony and global shipping from North America and the UK, bringing the right sideboards home is simple and reliable.









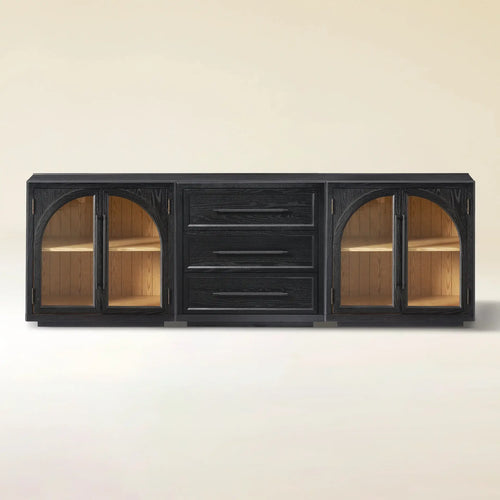
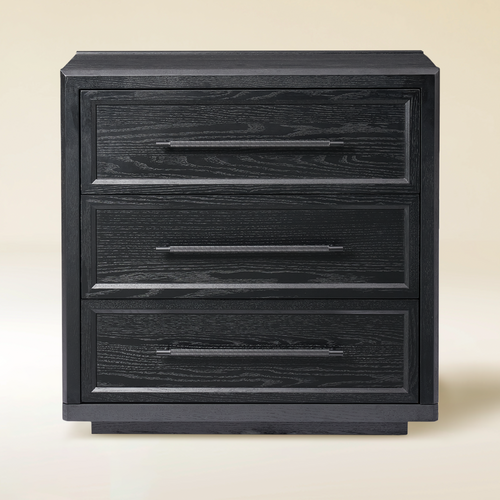

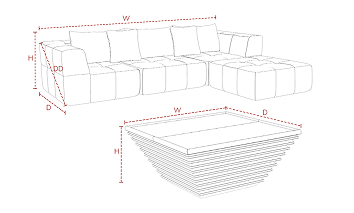
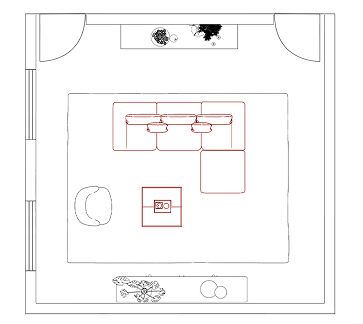
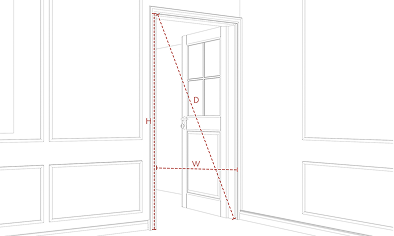
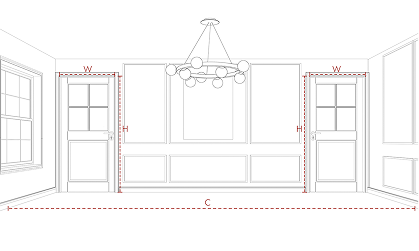
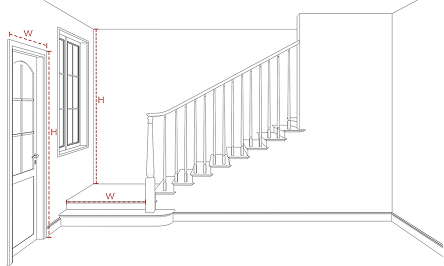
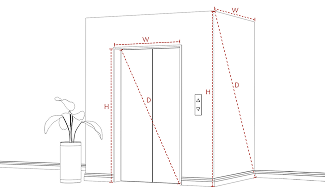
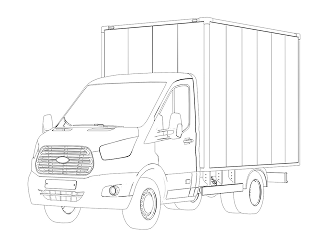











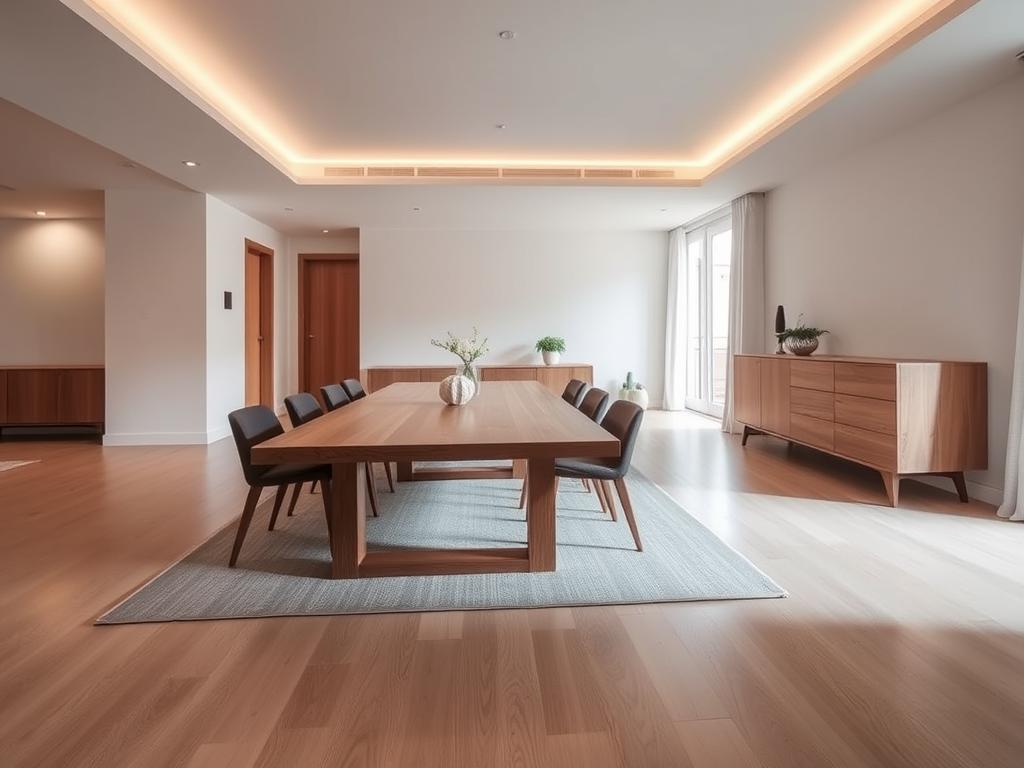
Share:
How to Decorate a Sideboard in Dining Room: Style Guide
Learn How to Decorate a Dining Room Sideboard with Style